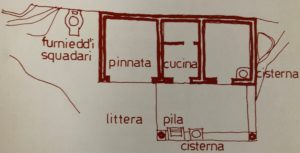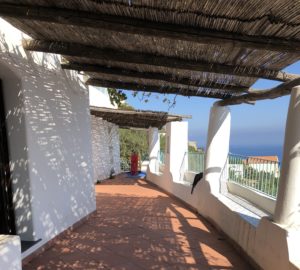
Traditional Aeolian architecture
When we talk about a traditional Aeolian house, we mainly refer to a rural one. It can appear in little neighborhood or isolated, scattered around the countryside. It was used as home but also, as equipped building, in order to cultivate lands, in which the territories were divided, or for productive activities.
The characteristics of the Aeolian house
The morphology of the land is characterized by some steep slopes and few level grounds. Moreover, it becomes a need building houses near productive areas, often far from the coasts, in order to make easier its defense. For this reason, a cube shaped house has been built since the beginning.
The house can have:
- single structure
- modular structure, by combining or overlapping some simple cube shape elements.
 Originally, the house with one room was widely used. The typical elements are:
Originally, the house with one room was widely used. The typical elements are:
- “bagghiu”: terrace in front of the house;
- “pulera”: typical stonework column, generally in the cylindrical shape, to maintain the arbor;
- “bisuoli”: stonework bench, bent on the outside end to form a shoulder, embellished with some colorful majolica tiles on the flat side of the bench;
- “littera”: part of the external terrace arranged for drying of the farming products;
- “pinnata”: warehouse with an arched opening, where products to be dried were put at sunset;
- lava stone cistern with a round opening and a lid of stone or of iron;
- hemispheric dome-shaped oven outside.
These elements were introduced thanks to the uninterrupted commercial exchanges between the Islands and the mainland. Above all it is due to the repopulation of the archipelago after the ransacking and destruction of the cruel pirate Khair-ad-Din in 16th century, the so called Barbarossa. 
The inside of the Aeolian house
The inside of the Aeolian house is made up of one or more squared rooms, which are set on one or more floors.
On the first floor of the house consisting of several rooms, there is the dwelling. While the kitchen and the productive work areas are on the ground floor. When there wasn’t an indoor passage, the external terrace (bagghiu) was sometimes used to reach the rooms.
Building material
The house was built using local materials:
- walls were built using volcanic stones, then reinforced by a mixture of lime raw mortar together with sandy material;
- the roof was flat for rain water collection, which is really precious for the Islands. It was made of a subroof of small stones and lime mortar spread on a very thick layer of reeds;
- the subroof was compacted by a heavy wooden tool beating and, then covered with a layer of dried ferns.
There weren’t a lot of openings. They were wooden windows, sometimes without glasses.
The decorative elements of an Aeolian house
The architecture of an Aeolian house develops and evolves over time. Since it follows not only the economic development of the population, but the rework of typology and decoration. These last elements have been absorbed by the inhabitants thanks to the continuous relationship with Mediterranean cultures.
In addition to the improvement of the local economy, local people take care of their houses’ profile.
They move from a rough façade to a coloured plastering such as ochre, orange, earthy red, antique pink, azure. Façades are embellished with pilasters or small balconies or windows showing corbels of carved lava stone coming from the local quarries of Fuardo or Monte Rosa in Lipari.
In many cases the façades are rich in curvilinear decorations and other finials. Among the decorative elements arises the glazed majolica tiles. They are used for the floors of richer houses. Their use dates back to the beginning of the 18th century.
Luana La Fauci (Nunzi Bonica for the translation)



